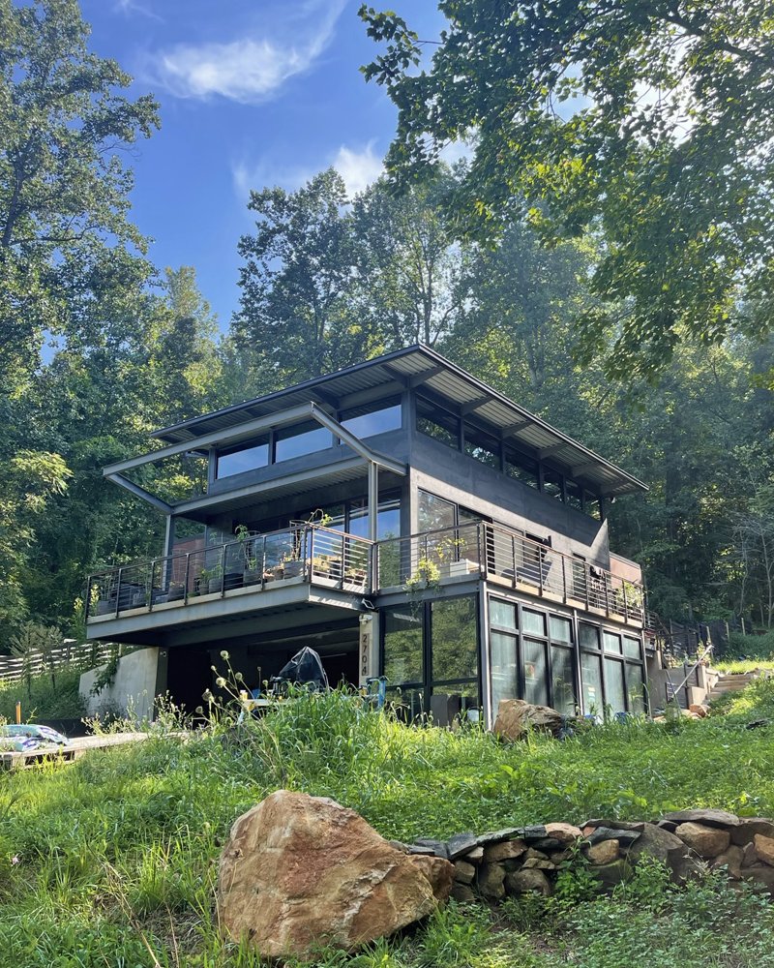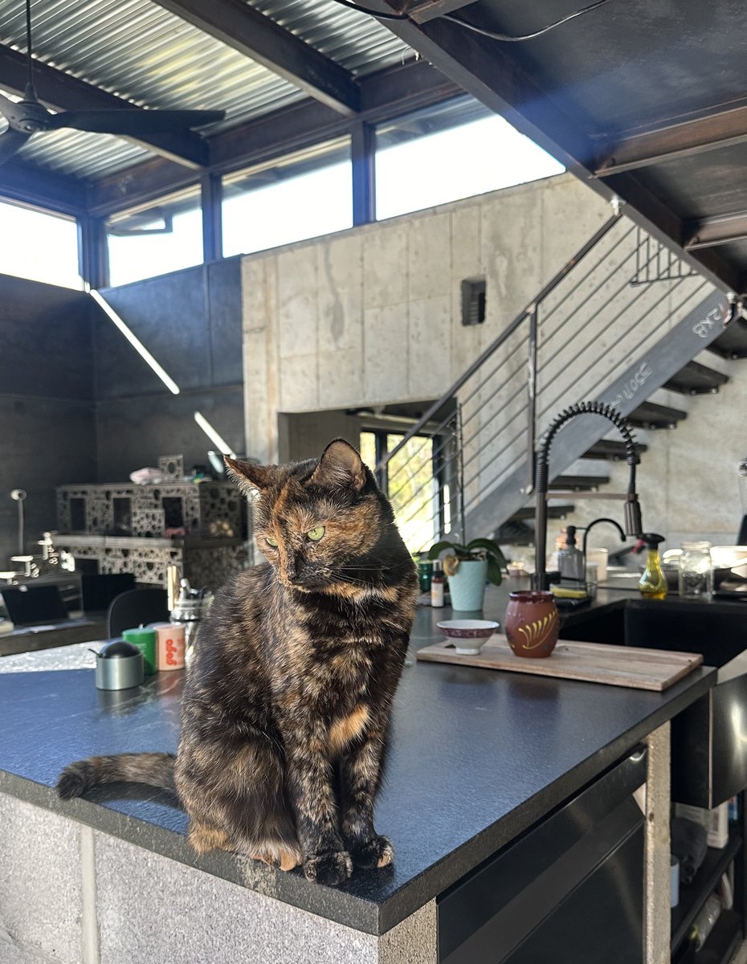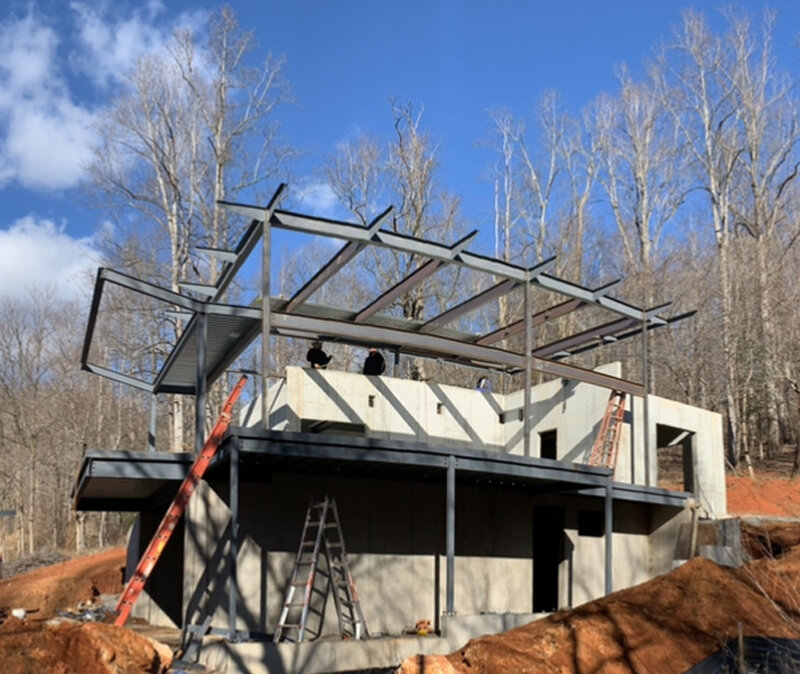
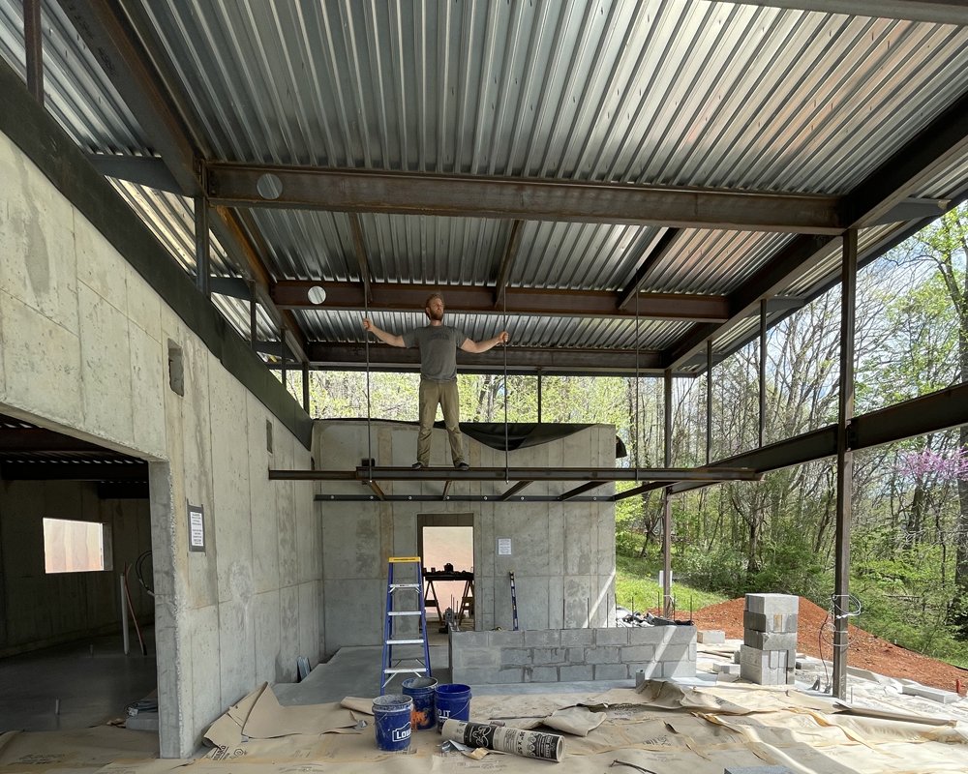
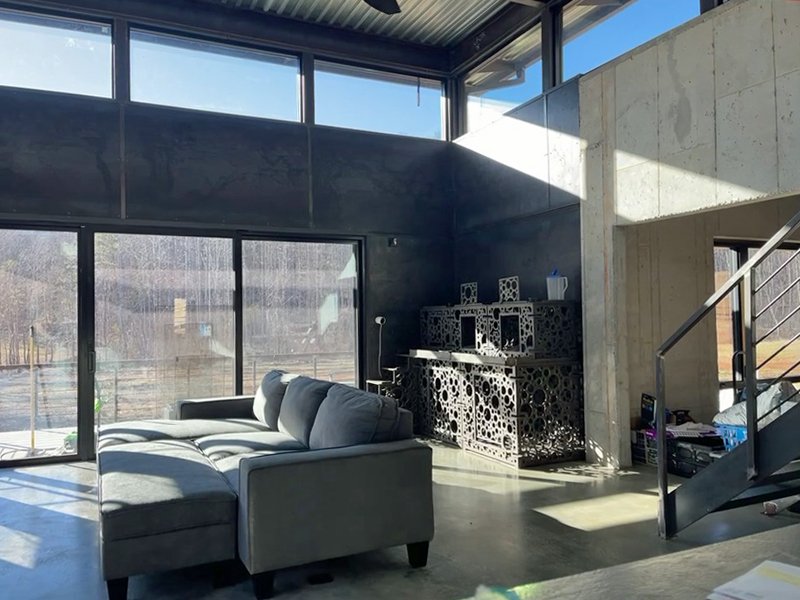
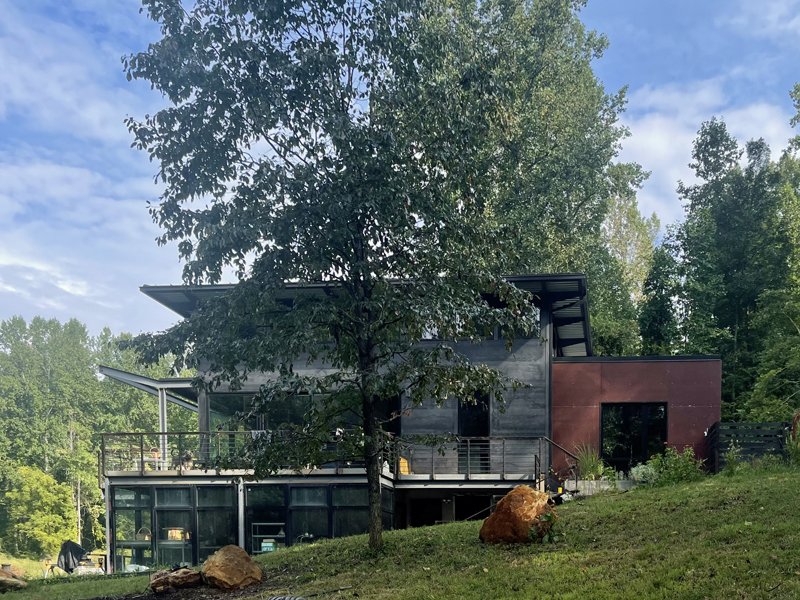
Poorhouse Road Residence, currently under construction, near Charlottesville. Sited on a rise overlooking a meadow, creek and surrounding hills, the plan takes advantage of passive solar gain through large south openings, shaded from summer sun, and a cast concrete thermal mass floor. The structure and finishes are limited to concrete, steel and glass. The plan is a single level living space over ground level parking and greenhouse, with a secondary open loft overlooking a high living space. That metal clad space is wrapped by a lower bedroom/study suite, clad in concrete panels, with exposed cast concrete inside. There will be minimal partitions, no interior doors, and no wood, paint or drywall. Heating is via radiant floors, with exposed ducting for cooling, but the space is set up to keep windows and doors open, with a high band of clerestory glass for cross ventilation up and out. The project is owner built, and expected completion late spring 2021.
